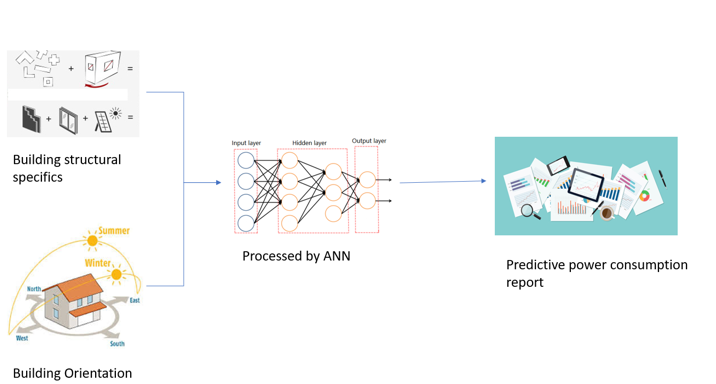Welcome to Energy Efficient, where cutting-edge technology meets sustainable architecture. We offer an innovative AI-powered platform designed to predict power loads for heating and cooling systems at the primary stage of large building design. Our platform utilizes advanced machine learning algorithms that analyze crucial data, including building shape and geographical orientation, to provide accurate predictions of HVAC system power consumption. By doing so, we empower architects, construction developers, city planners, and more to make informed, eco-conscious decisions during the building design process.

The Technology Behind Our Product
Our platform relies on two primary data groups: building orientation and building shape, both of which are essential for achieving optimal energy efficiency:
A. Building Orientation:
- Building orientation, or how a building is positioned on its site, plays a vital role in determining the amount of natural daylight and ventilation a building can harness. For centrally air-conditioned buildings, this aspect is especially important in our project. By exploring the impact of building orientation and window glazing, we aim to enhance energy efficiency in the early design stage.

B. Building Shape:
The shape of a building is a defining characteristic that significantly influences its energy performance. However, energy performance data is often scarce during the early design stages due to the time-consuming nature of energy simulation modeling. Our project addresses this gap by providing critical information when the envelope shape is defined. The building envelope, consisting of walls, roofs, and foundations, plays a crucial role in regulating interior temperatures. It minimizes heat transfer and is vital for reducing the need for space heating and cooling.

Building Parameters:
- Building Envelope:
- The building envelope acts as a thermal barrier, regulating interior temperatures and reducing energy requirements for maintaining thermal comfort. It encompasses walls, roofs, and foundations.
- Building Orientation:
- Proper building orientation maximizes free energy from the sun and wind while minimizing energy loads. Effective solar orientation reduces heating requirements, energy costs, and greenhouse gas emissions.
- Walls:
- The energy efficiency of walls depends on both design and materials. The placement of windows and doors, as well as material selection and insulation, significantly impacts a building’s thermal properties.
- Windows, Doors, and Skylights:
- Collectively known as fenestration, these elements influence lighting and HVAC requirements. Proper design, materials, and installation can improve energy efficiency, offering benefits such as reduced heat transfer and air leakage.

Key Metrics:
- Solar Gain Heat Coefficient (SHGC): Determines how much solar heat is transmitted through windows, doors, and skylights.
- U-factor: Indicates the rate at which windows, doors, or skylights conduct non-solar heat flow.
- Visible Transmittance (Vtis): Measures the amount of visible light passing through glazing materials.
Our project is a groundbreaking step towards energy-efficient building designs, offering architects and design engineers an invaluable tool to reduce energy consumption and environmental impact. By taking precautionary measures during the design phase, we address high energy costs and environmental issues stemming from hazardous waste. Our primary objective is to accurately predict heating loads in buildings, which will ultimately lead to more energy-efficient and environmentally responsible constructions.
Join us in our mission to transform the building industry, one sustainable design at a time. Together, we can build a greener future.
